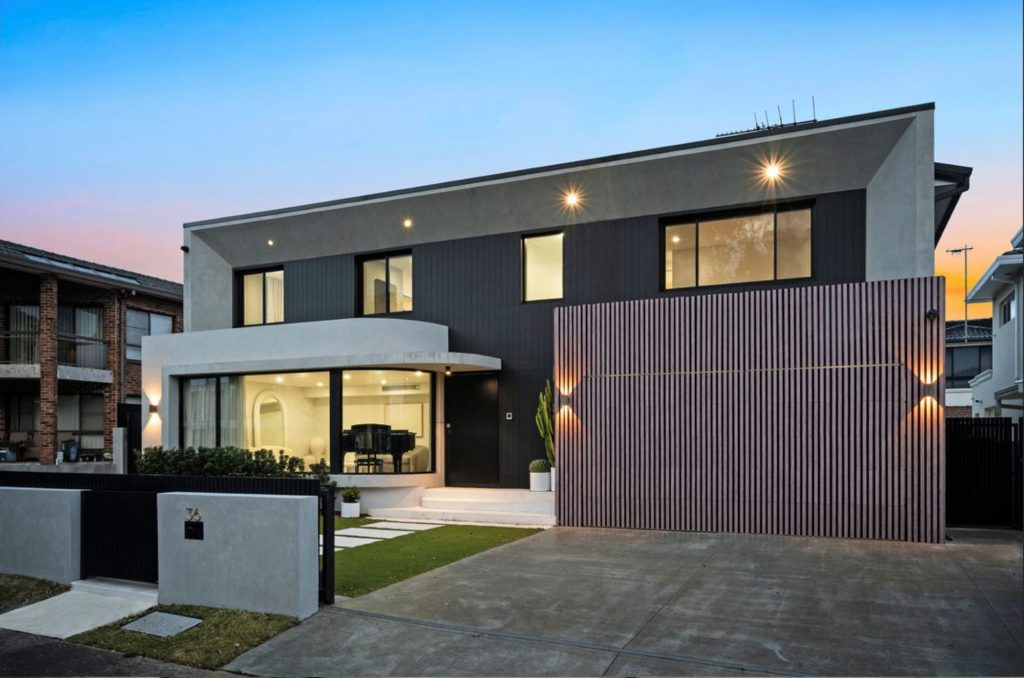If you're fond of your current neighborhood yet need more space, opting for a second storey addition could be the ideal solution. This approach enables you to acquire the additional room you require without compromising your beloved backyard or relocating from the community you've grown to love.
In Sydney, where available land is scarce and families prioritize accessibility to schools, beaches, and essential services, constructing upwards is one of the smartest strategies to enhance both long-term property value and quality of living.
At Phase Projects, we focus on elegant and architectural second-storey additions that are designed to seamlessly integrate with your existing home while boosting both its aesthetic appeal and functional utility.
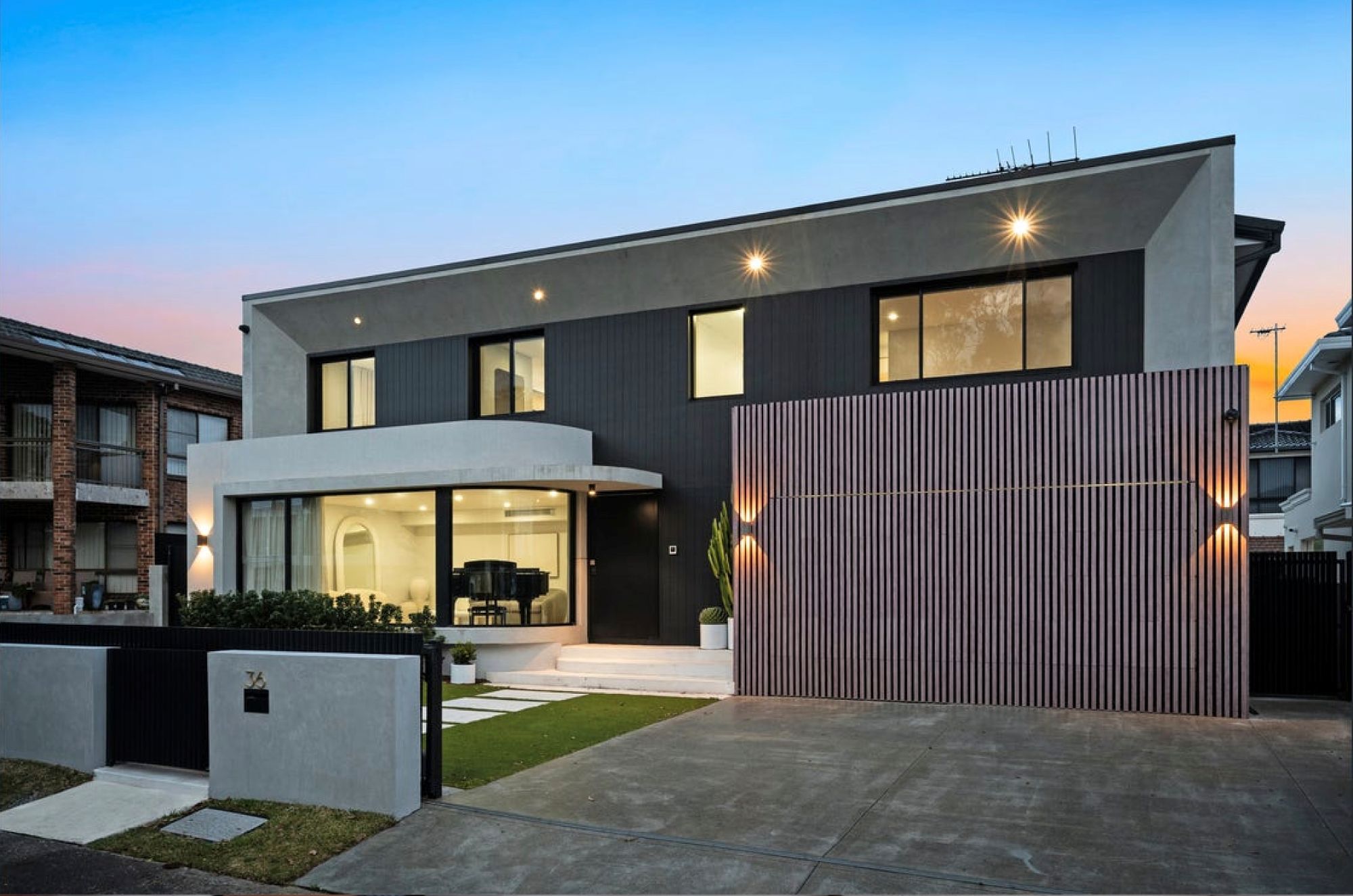
Understanding the Financial Impact of Adding a Second Storey in Sydney
The financial investment required for adding a second storey in Sydney typically begins from $450,000 to $800,000+. These costs can fluctuate significantly based on various factors such as the size, design specifications, and quality of finishes selected. It is crucial for homeowners to grasp these financial components when considering an expansion.
Luxury additions that incorporate custom joinery, premium materials, and sophisticated architectural design may exceed $900,000, particularly if structural enhancements are necessary to support the new level. Proper budgeting for these enhancements is vital to avoid unforeseen expenses.
Several key elements typically influence your total expenses:
- Foundation integrity: Assessing whether your current structure can bear the weight of an additional level is essential for safety and compliance.
- Roof removal and reconstruction: Most additions necessitate the removal of the existing roof, which must be replaced with a new structure to ensure proper integration.
- Access and site limitations: Obstacles such as narrow Sydney streets or small block sizes can complicate construction logistics and increase costs.
- Finishes and selections: Choices regarding flooring, staircases, windows, and ensuite fittings will significantly influence overall expenses.
- Permits and design documentation: The requirements for development applications (DA) or complying development certificates (CDC), engineering evaluations, and energy reports can add complexity to the budgeting process.
At Phase Projects, we initiate every project with a detailed structural and cost analysis, ensuring that you possess a thorough understanding of the financial implications before progressing with any decisions.
Exploring the Cost-Effectiveness of Second Storey vs. Ground-Level Extensions
In many Sydney suburbs, selecting a second storey often proves to be both more economical and practical compared to extending the ground level. Gaining insights into the benefits of vertical building can empower homeowners to make informed choices.
Here are the advantages of opting for an upward expansion:
- Space is a luxury: Ground-level extensions typically necessitate sacrificing valuable outdoor space, which is a critical consideration in urban environments.
- Reduced disruption: Upper-floor additions can generally be constructed with minimal impact on your day-to-day life and routine, facilitating a smoother construction process.
- Increased resale value: Homes featuring second-storey additions usually enjoy enhanced resale value, particularly in sought-after coastal or scenic regions.
- Zoning benefits: In areas with small block sizes, local councils often favor vertical expansions over horizontal ones, aligning with urban planning objectives.
While ground-floor extensions remain a viable option for those with ample land or specific accessibility needs, in Sydney's more constrained suburbs, building upwards frequently provides superior value per square metre and can substantially enhance living conditions.
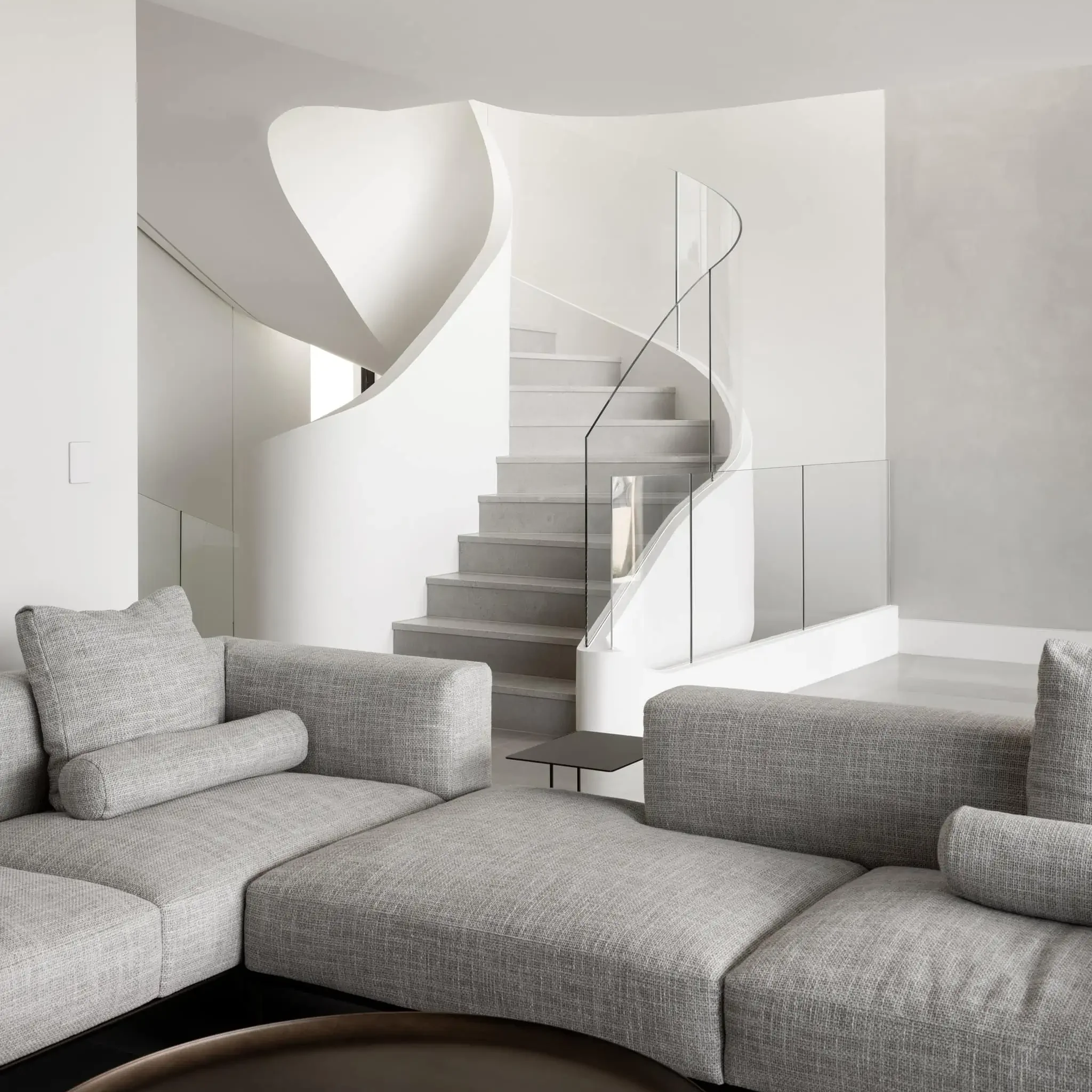
Assessing the Average Cost for Comprehensive Two-Storey Extensions
When considering full two-storey extensions, especially when renovating the ground floor along with the new upper level, prices generally start around 0,000 to strong million+. This strategy can offer a complete transformation for your property.
This approach is particularly beneficial when:
- You wish to reconfigure your ground floor to establish a spacious open-plan living area.
- You are modernizing the overall façade to provide your home with a fresh and appealing aesthetic.
- You aim to incorporate luxurious features such as new bathrooms, balconies, or custom-designed staircases.
A two-storey extension often leads to a more significant transformation than a straightforward second-storey addition, revitalizing an older Sydney home into a contemporary masterpiece.
At Phase Projects, we specialize in managing these intricate upgrades, accommodating a range of home styles, from heritage Federation and Californian bungalows to modern rebuilds in locations such as Coogee, Bexley, and Blakehurst.
Is It Possible to Successfully Add an Upstairs Level to Your Existing Home?
Yes, in most cases, you can successfully add a second storey to your existing home, provided that a structural assessment confirms that your foundation and framing are capable of supporting the additional weight. Ensuring safety and compliance is paramount at every stage of this undertaking.
Older homes in Sydney, particularly those constructed before the 1980s, may require foundation reinforcement or steel framing to safely support the new level. Understanding these requirements is crucial for effective planning and execution.
Our methodology includes:
- Site inspection and engineering evaluation: This initial step assesses the structural capacity of your existing home to guarantee it can support additional weight.
- Concept design and feasibility study: Confirming that your plans adhere to local council regulations and height restrictions is vital for securing approval.
- Comprehensive design documentation: This phase integrates stairs, essential services, and finishes into your current layout, ensuring a cohesive and functional design.
- Approvals and construction oversight: We manage all DA or CDC submissions, engineering requirements, and construction phases to ensure a smooth and efficient process.
For certain heritage or terrace-style homes, a loft or attic conversion may represent a more suitable alternative, providing additional living space with fewer structural modifications required.
For further insights, check out our related article on Attic Conversions Sydney.
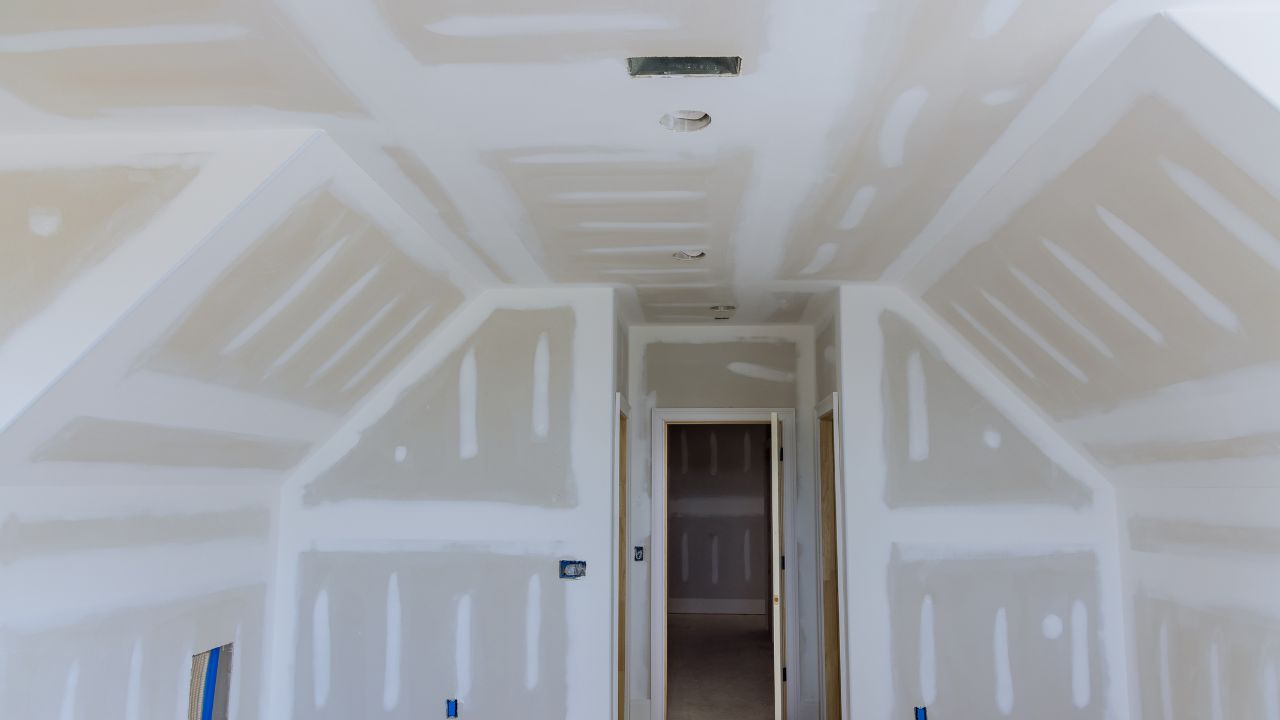
Why Are Homeowners in Sydney Opting for Second-Storey Additions?
Second-storey additions provide more than just increased space; they create opportunities for an enriched lifestyle. Homeowners are increasingly recognizing the multitude of benefits these enhancements bring to their living spaces.
With a thoughtfully designed upper level, you can:
- Relocate bedrooms and bathrooms upstairs to establish expansive open living areas below, enhancing family interaction and comfort.
- Enjoy stunning city, coastal, or district views that can elevate your daily living experience.
- Create dedicated home offices or retreats for parents, ensuring privacy and tranquility away from the hustle and bustle of daily life.
- Future-proof your home to accommodate growing families or multi-generational living arrangements, providing comfort for everyone.
At Phase Projects, each second-storey addition is crafted with precision to appear as an integral part of your home, rather than an afterthought. We focus on every detail, from exterior finishes to interior design, ensuring that the new space blends seamlessly with your existing residence.
Explore the Unique Advantages of Collaborating with Phase Projects
We are not a high-volume builder. Our methodology involves managing a limited number of architectural renovations and extensions across Sydney each year, guaranteeing that each project receives the dedicated attention, creativity, and craftsmanship it truly merits.
Our director, Mohamed Tawil, collaborates closely with clients from the initial concept through to final completion, backed by a reliable team of engineers, designers, and skilled tradespeople who specialize in complex construction projects.
From ensuring structural integrity to providing flawless finishes, our mission is clear: to create a second storey that enhances your lifestyle and boosts the value of your home for years to come.
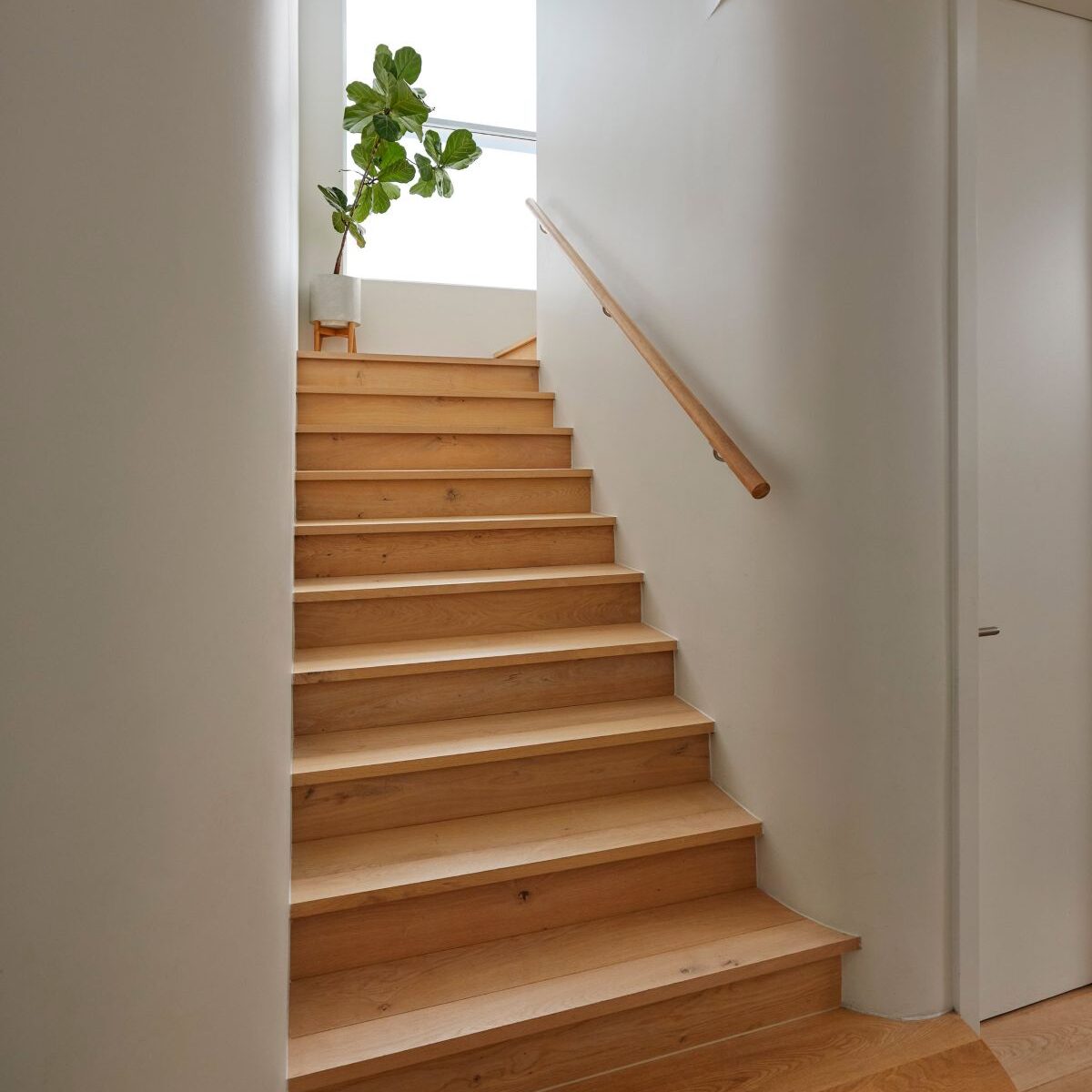
Are You Ready to Upgrade Your Living Space?
Whether you are just starting to explore your options or are poised to embark on the design process, our dedicated team will support you every step of the way, from assessing structural feasibility to the final handover of your new space.
Contact Phase Projects today to arrange a consultation and discover the possibilities for transforming your home.
Request a Comprehensive, No-Obligation Quote Today
Share your details with us, and our team will respond within 24 hours. There’s no obligation, just practical advice from Sydney’s trusted builders. Prefer to communicate via email? Reach us at [email protected]
The Article: Second Storey Additions Sydney: Building Up with Function And Style first appeared on https://writebuff.com
The Article Second Storey Additions Sydney: Stylish and Functional Design Was Found On https://limitsofstrategy.com
